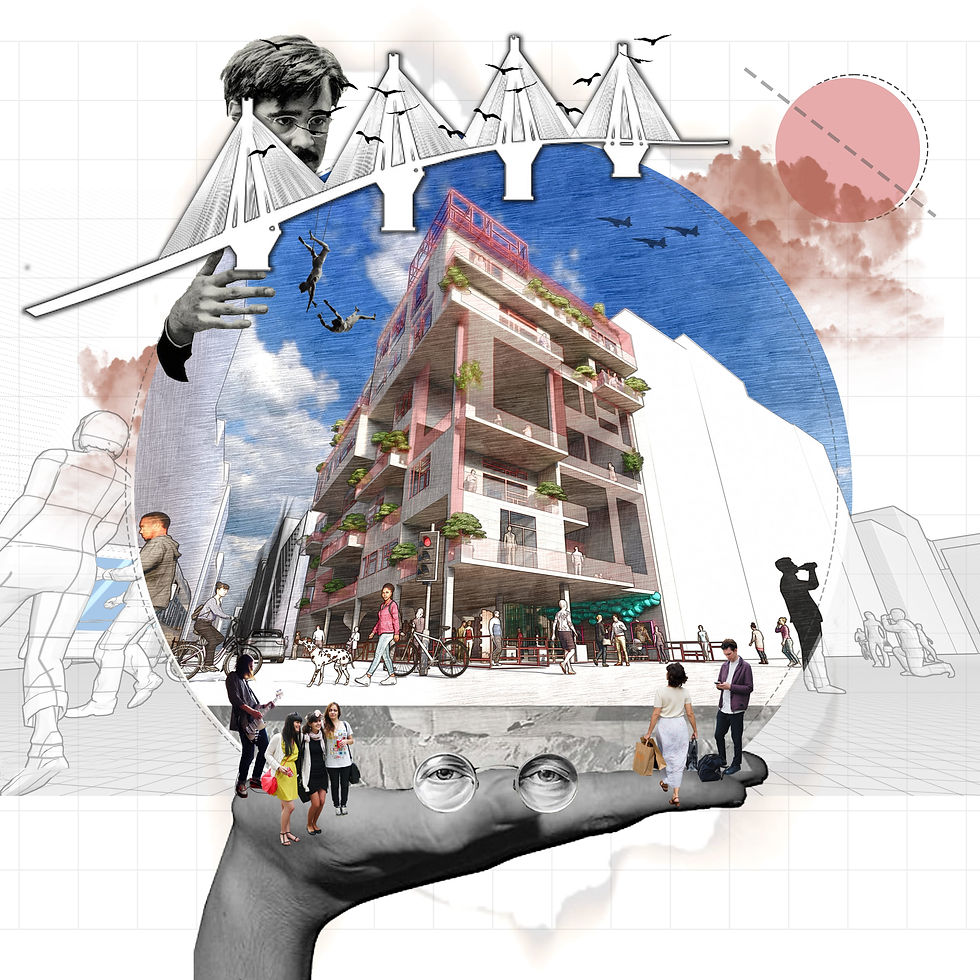Dorm Gallery / Student Residence
- Yaren Nur AYDINLI
- Jun 30, 2022
- 2 min read
Updated: Jul 2, 2022

In line with my city analysis, I observed that the young population is higher and most of this young population is university students. The square is a bridge between the city center and nature and is lively and very social day and night. There is also the student economy, which is a general problem. I brought together the desire of the young population of the city to socialize in the workshops. They can put the products produced here for sale in the ground floor area.
The main aim of the project is to provide the students with an upper segment comfort in their rooms and in their private areas, while providing them to socialize as much as possible thanks to the common areas and to contribute to their budgets from the products produced.
The dormitory project is spread over an area of 465 m² and has a total of 33 rooms. It has a capacity of 300 people.
Typologies:
-Single Room
-Double Room
-Double Private Room
-Guest Room
-Guest Room VIP
With huge circulation halls which is able to use for activities.
In addition to the rooms, fresh air areas and inner courtyards were created. The inner courtyard is planned as an outdoor space where students can breathe without leaving the dormitory at any time of the day. In the inner courtyards, modules and stairs are designed where students can socialize, eat and also sit and work.
On the ground floor, the products designed in the workshops are exhibited and sold. The budget obtained from the sale will be a solution to the economic problems of the students. With these exhibitions, a social and economic bond will be formed between both the public and the students, and the interest in art will increase.



















Comments